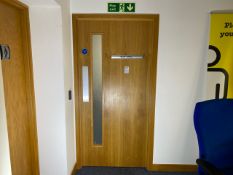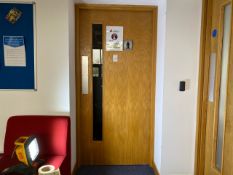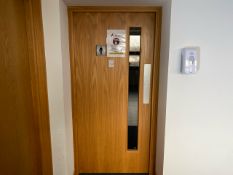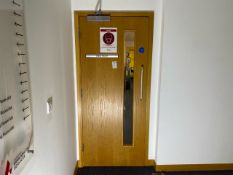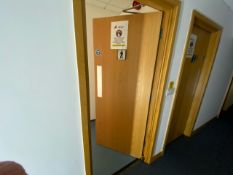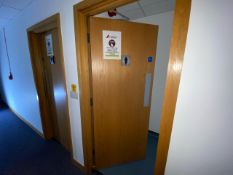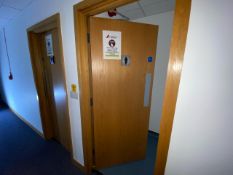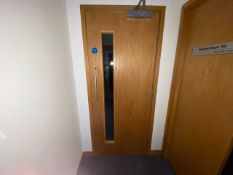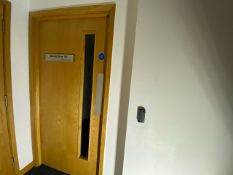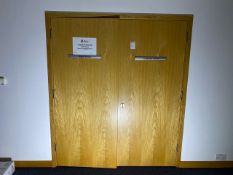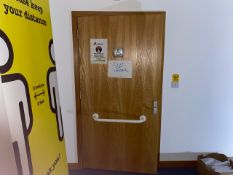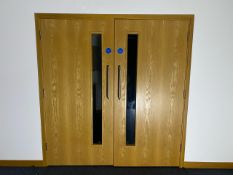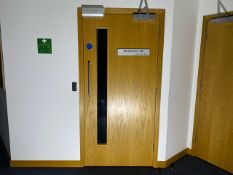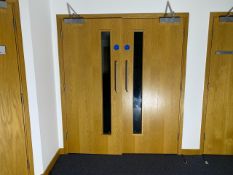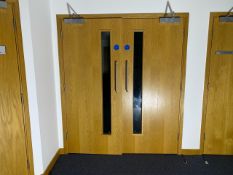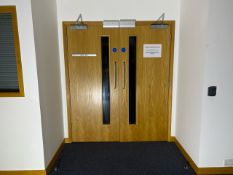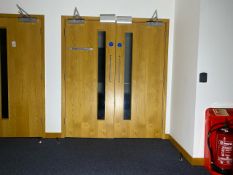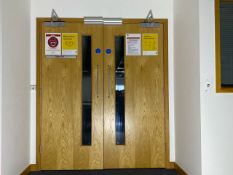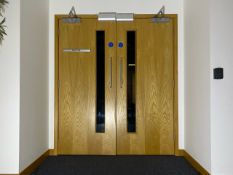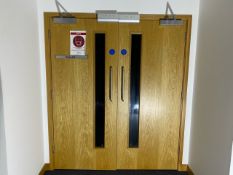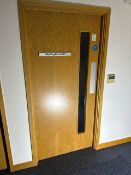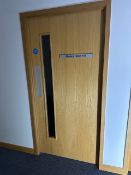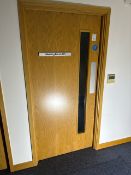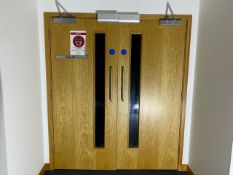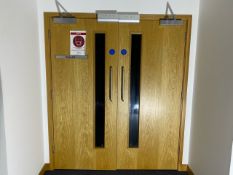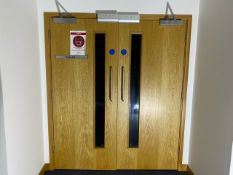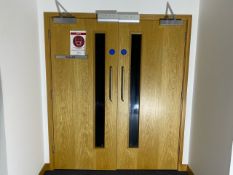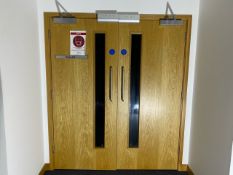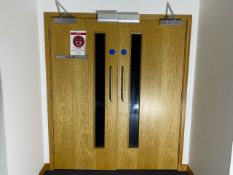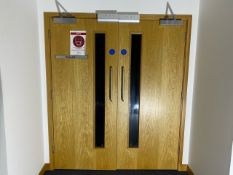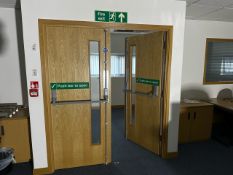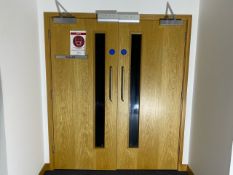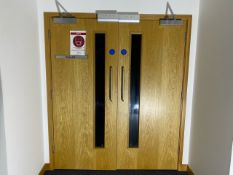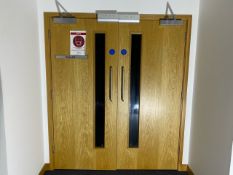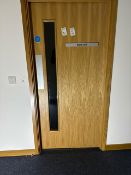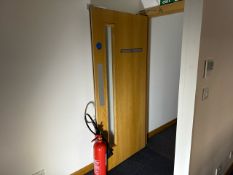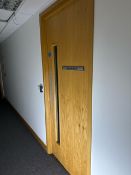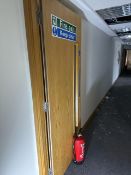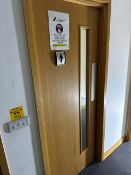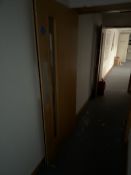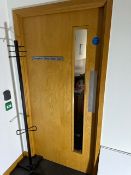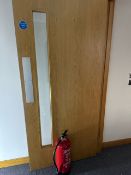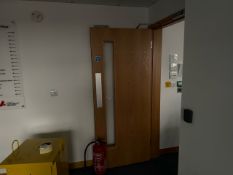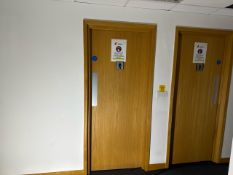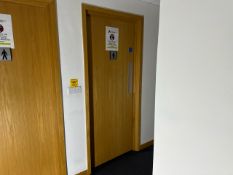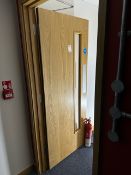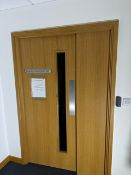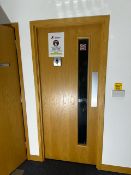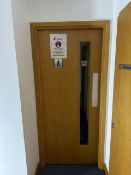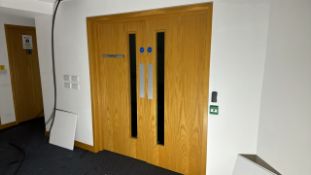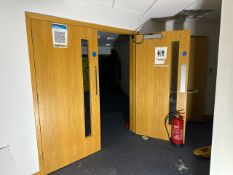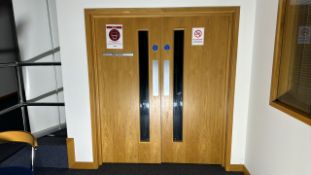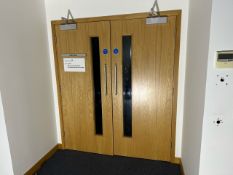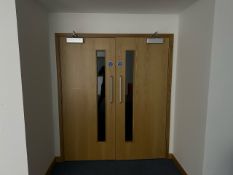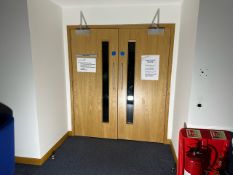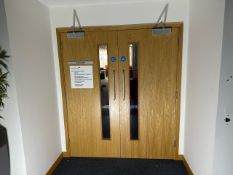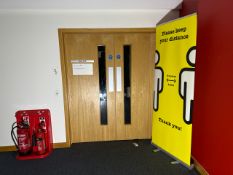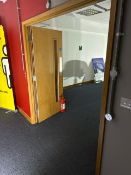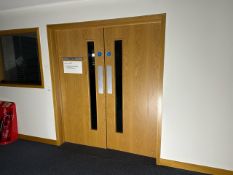Refinar la búsqueda
Primary Category
Categoría
Item Type
Filtered by:
- Categoría
- Listado
- Cuadrícula
-
68 item(s)/page
Este subastador ha elegido no publicar sus resultados. Póngase en contacto con él directamente para hacerle cualquier consulta.
Fire Door
Fire Door Approximate Dimensions: Height - 198cm Width - 92.5cm Depth - 4.5cm Location - First Floor Staff Office
Fire Door
Fire Door Approximate Dimensions: Height - 198cm Width - 92.5cm Depth - 4.5cm Location - First Floor Male Toilet Near Staff Office
Fire Door
Fire Door Approximate Dimensions: Height - 198cm Width - 92.5cm Depth - 4.5cm Location - First Floor Rest Room Female Toilet
Fire Door
Fire Door Approximate Dimensions: Height - 198cm Width - 92.5cm Depth - 4.5cm Location - First Floor Rest Room
Fire Door
Fire Door Approximate Dimensions: Height - 198cm Width - 92.5cm Depth - 4.5cm Location - First Floor Open Area Near Staff Room
Fire Door
Fire Door Approximate Dimensions: Height - 198cm Width - 92.5cm Depth - 4.5cm Location - First Floor Open Area Near Staff Office Female Toilet
Fire Door
Fire Door Approximate Dimensions: Height - 198cm Width - 92.5cm Depth - 4.5cm Location - First Floor Open Area Near Staff Office Female/Male Toi...
Fire Door
Fire Door Approximate Dimensions: Height - 198cm Width - 92.5cm Depth - 4.5cm Location - First Floor Open Area Near Rest Room
Fire Door
Fire Door Approximate Dimensions: Height - 198cm Width - 92.5cm Depth - 4.5cm Location - First floor Open Area Near Rest Room (meeting room A12)
Pair Of Fire Doors
Pair Of Fire Doors Approximate Dimensions: Height -198cm Width - 84cm Depth - 5.5cm Location - First Floor Open Area (plant room/cleaners store)
Fire Door
Fire Door Approximate Dimensions: Height - 198cm Width - 100cm Depth - 4.5cm Location - First Floor Open Area (Disable Toilet)
Double Fire Doors
Double Fire Doors Approximate Dimensions: Height - 198cm Width - 92.5cm Depth - 4.5cm Location - First Floor Open Area (near rest room)
Fire Door
Fire Door Approximate Dimensions: Height - 198cm Width - 92.5cm Depth - 4.5cm Location - First Floor Meeting Room A14
Double Fire Doors
Double Fire Doors Approximate Dimensions: Height - 198cm Width - 92.5cm Depth - 4.5cm Location - First Floor corridor (next to meeting room A...
Double Fire Doors
Double Fire Doors Approximate Dimensions: Height - 198cm Width - 92.5cm Depth - 4.5cm Location - First Floor corridor (next to suite A15)
Double Fire Doors
Double Fire Doors Approximate Dimensions: Height - 198cm Width - 92.5cm Depth - 4.5cm Location - First Floor Corridor Suite A10
Double Fire Doors
Double Fire Doors Approximate Dimensions: Height - 198cm Width - 92.5cm Depth - 4.5cm Location - First Floor Corridor conference room A10
Double Fire Doors
Double Fire Doors Approximate Dimensions: Height - 198cm Width - 92.5cm Depth - 4.5cm Location - First Floor Corridor Suite A11
Double Fire Doors
Double Fire Doors Approximate Dimensions: Height - 198cm Width - 92.5cm Depth - 4.5cm Location - First Floor Corridor Suite A16
Double Fire Doors
Double Fire Doors Approximate Dimensions: Height - 198cm Width - 92.5cm Depth - 4.5cm Location - First Floor Corridor
Single Fire Door
Single Fire Door Approximate Dimensions: Height - 190cm Width - 90cm Depth - 5cm Location - First Floor
Single Fire Door
Single Fire Door Approximate Dimensions: Height - 190cm Width - 90cm Depth - 5cm Location - First Floor
Single Fire Door
Single Fire Door Approximate Dimensions: Height - 190cm Width - 90cm Depth - 5cm Location - First Floor
Double Fire Doors
Double Fire Doors Approximate Dimensions: Height - 198cm Width - 92.5cm Depth - 4.5cm Location - First Floor Corridor
Double Fire Doors
Double Fire Doors Approximate Dimensions: Height - 198cm Width - 92.5cm Depth - 4.5cm Location - First Floor Corridor
Double Fire Doors
Double Fire Doors Approximate Dimensions: Height - 198cm Width - 92.5cm Depth - 4.5cm Location - First Floor Corridor
Double Fire Doors
Double Fire Doors Approximate Dimensions: Height - 198cm Width - 92.5cm Depth - 4.5cm Location - First Floor Corridor
Double Fire Doors
Double Fire Doors Approximate Dimensions: Height - 198cm Width - 92.5cm Depth - 4.5cm Location - First Floor Corridor
Double Fire Doors
Double Fire Doors Approximate Dimensions: Height - 198cm Width - 92.5cm Depth - 4.5cm Location - First Floor Corridor
Double Fire Doors
Double Fire Doors Approximate Dimensions: Height - 198cm Width - 92.5cm Depth - 4.5cm Location - First Floor Suite A18
Double Fire Doors
Double Fire Doors Approximate Dimensions: Height - 198cm Width - 92.5cm Depth - 4.5cm Location - First Floor Suite A17
Double Fire Doors
Double Fire Doors Approximate Dimensions: Height - 198cm Width - 92.5cm Depth - 4.5cm Location - First Floor
Double Fire Doors
Double Fire Doors Approximate Dimensions: Height - 198cm Width - 92.5cm Depth - 4.5cm Location - First Floor
Double Fire Doors
Double Fire Doors Approximate Dimensions: Height - 198cm Width - 92.5cm Depth - 4.5cm Location - First Floor
Single Fire Door
Single Fire Door Approximate Dimensions: Height - 190cm Width - 90cm Depth - 5cm Location - First Floor
Single Fire Door
Single Fire Door Approximate Dimensions: Height - 190cm Width - 90cm Depth - 5cm Location - Lower Ground
Single Fire Door
Single Fire Door Approximate Dimensions: Height - 190cm Width - 90cm Depth - 5cm Location - Lower Ground
Single Fire Door
Single Fire Door Approximate Dimensions: Height - 190cm Width - 90cm Depth - 5cm Location - Lower Ground
Single Fire Door
Single Fire Door Approximate Dimensions: Height - 190cm Width - 90cm Depth - 5cm Location - Lower Ground
Single Fire Door
Single Fire Door Approximate Dimensions: Height - 190cm Width - 90cm Depth - 5cm Location - Lower Ground
Single Fire Door
Single Fire Door Approximate Dimensions: Height - 190cm Width - 90cm Depth - 5cm Location - Lower Ground
Single Fire Door
Single Fire Door Approximate Dimensions: Height - 190cm Width - 90cm Depth - 5cm Location - Lower Ground
Single Fire Door
Single Fire Door Approximate Dimensions: Height - 190cm Width - 90cm Depth - 5cm Location - Lower Ground
Single Fire Door
Single Fire Door Approximate Dimensions: Height - 190cm Width - 90cm Depth - 5cm Location - Ground Floor
Fire Door
Fire Door Approximate Dimensions: Height - 198cm Width - 92.5cm Depth - 4.5cm Location - Ground Floor
Fire Door
Fire Door Approximate Dimensions: Height - 198cm Width - 92.5cm Depth - 4.5cm Location - Ground Floor
Fire Door
Fire Door Approximate Dimensions: Height - 198cm Width - 92.5cm Depth - 4.5cm Location - Ground Floor
Fire Door
Fire Door Approximate Dimensions: Height - 198cm Width - 92.5cm Depth - 4.5cm Location - Ground Floor
Fire Door
Fire Door Approximate Dimensions: Height - 198cm Width - 92.5cm Depth - 4.5cm Location - Ground Floor
Fire Door
Fire Door Approximate Dimensions: Height - 198cm Width - 92.5cm Depth - 4.5cm Location - Ground Floor
Double Fire Doors
Double Fire Doors Approximate Dimensions: Height - 198cm Width - 92.5cm Depth - 4.5cm Location - Ground Floor
Double Fire Doors
Double Fire Doors Approximate Dimensions: Height - 198cm Width - 92.5cm Depth - 4.5cm Location - Ground Floor
Double Fire Doors
Double Fire Doors Approximate Dimensions: Height - 198cm Width - 92.5cm Depth - 4.5cm Location - Ground Floor
Double Fire Doors
Double Fire Doors Approximate Dimensions: Height - 198cm Width - 92.5cm Depth - 4.5cm Location - Ground Floor
Double Fire Doors
Double Fire Doors Approximate Dimensions: Height - 198cm Width - 92.5cm Depth - 4.5cm Location - Ground Floor
Double Fire Doors
Double Fire Doors Approximate Dimensions: Height - 198cm Width - 92.5cm Depth - 4.5cm Location - Ground Floor
Double Fire Doors
Double Fire Doors Approximate Dimensions: Height - 198cm Width - 92.5cm Depth - 4.5cm Location - Ground Floor
Double Fire Doors
Double Fire Doors Approximate Dimensions: Height - 198cm Width - 92.5cm Depth - 4.5cm Location - Ground Floor
Double Fire Doors
Double Fire Doors Approximate Dimensions: Height - 198cm Width - 92.5cm Depth - 4.5cm Location - Ground Floor
Double Fire Doors
Double Fire Doors Approximate Dimensions: Height - 198cm Width - 92.5cm Depth - 4.5cm Location - Ground Floor
-
68 item(s)/page


